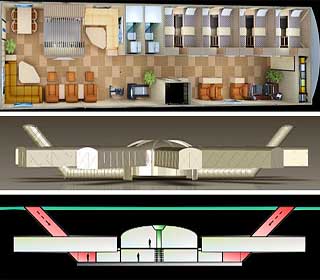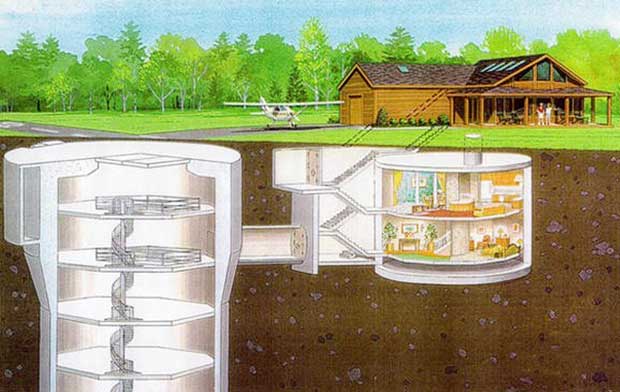Underground Home Plans and Designs
There are many advantages to using underground home plans and
designs to construct your next subsurface house. Homes that are
sheltered by earth have many practical pluses. They usually don't
need air conditioning, and they are inexpensive to heat. Their
design allows them to be fire-resistant and they are naturally
soundproofed against noise from the outside.
 Underground Home Plan
Underground Home Plan |
|
Underground home plans will help with ideas about what type of
house design you may want to consider. The plan or design you
choose will depend on the area where you are building, and any
building codes that have to be considered.
Selecting the right type of land is an important aspect of implementing
plans for underground homes. Building into a slope or hill is
one type of design that works very well. This design includes
windows in the front, which will give you a brighter home (especially
south-facing). Building on flat land requires variations in the
design you choose, taking into account the terrain and surroundings.
Check the Drain ...
Check the land in the area where you would like to build. Make
sure it's not on any flood plain or on a slope where water runs
during a rain and that it drains well. Check to make sure you
have access to your site by road, so that the construction equipment
can get to it.
Check into various underground home plans to determine what materials
you'll be using for the walls, roof and floors of your dwelling.
Concrete reinforced with steel works very well and is quite durable.
The concrete should be poured when it is not freezing outside,
to avoid problems.

Your underground home design should include the way you will
bring utilities to the house, including water lines, wiring, skylights
and ventilation ducts. Select a contractor who is comfortable
with your plans, and who has built underground homes already.
The plans you use for your home will necessitate less materials
than conventional homes need. The designs are simple, and using
fewer materials means less costly labor to build your house. The
earth will keep your home at a more regulated temperature, especially
if you design the home to collect energy during the summer months.
Green Shelters
You won't miss green spaces with your underground home plans.
You can plant a garden or a yard on top of the home. In addition,
the designs allow for durable construction that is sheltered from
hail, tornadoes or earthquakes more than normal homes are. Privacy
is planned into every design of underground homes. They are quiet,
since the land filters out noise from the outside. They are usually
fire-resistant, as well.
As well as being a shelter from the elements such as storms and
tornadoes, many underground houses can be used for fallout shelters
or bomb shelters as well. And since there is limited access, criminals
rarely brave the underground home since they won't be aware of
the security systems you have in place.
|
Select a plan for your home that appeals
to you aesthetically, as well as being practical. You can
make the home as simple or elaborate as you wish. More complicated
designs will be more expensive to construct, of course.
|
|
Including skylights in your plans will allow you to feel the
light from the sun, which you might otherwise miss in an underground
home. These skylights can also include mirrors to bring in the
beauty from the outdoors inside. Most underground home plans allow
for a good deal of interior lighting, though, so that you can
fully enjoy the place where you have chosen to live.
Conclusion
John Lennon once said, "Life is what happens while you are
busy making other plans." So, why not plan to make a greener
life for yourself today? You'll be happy you did, tomorrow.
|

