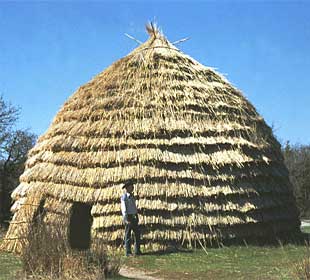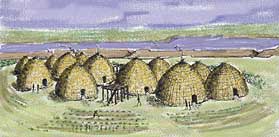Grass Houses
Hay, said the horse, people in grass houses shouldn't throw Bermuda
bluegrass (Okay, I'm speaking off the hoof, now). Grass houses
are usually seen as buildings fashioned in the shapes of beehives.
They were originally made by many Caddoan and Wichita tribes in
the 16th to 17th century in what is now the western United States.
 Grass House
Grass House |
|
But they are still built today. The term "grass house"
may create the image of a home that was flimsily constructed,
but these are actually quite strong.
The construction of a grass home was started by having someone
draw a circle in the area that would be used for the house. On
that circle, they would set crotched posts, and beams would be
laid within the posts. Poles would be set in a row, closely against
the original crotched posts. These poles leaned inward, and they
were laced with rods made from willow. The tops were brought together
before being fastened securely. These formed the peak of the grass
dwelling.
Once this frame was secure,
heavy thatches of grass were bound by slender but sturdy rods.
Where the rods joined together, the builders would tie a tuft
of grass that was mainly ornamental. Two poles were laid at right
angles to one another, and jutted out in four projected points.
These were then securely fastened to the roof apex. Over the center
of the roof, where these poles crossed, a spire would be added.
These were made from grass bunches and were at least two feet
high.
Originally, grass houses had four doors, opening to each compass
point. Today, unless the house will be a ceremonial structure,
only two doors are generally built. These are made on the East
and West sides of the grass house, to allow for morning and evening
light.
Making a Point ...
The original grass houses had fireplaces in their centers, and
a hole would be left high on the roof for smoke to escape. The
four beams that project in the peak of a grass house point to
the four points of the compass and this is significant, since
it is believed that these points are the entryway where powers
will descend in order to help man.
|
The spire on top of a grass house
was placed to be the zenith of the animating force of nature.
|
|
The fireplace in these homes is considered to be sacred and although
it was used a lot, it was used reverently. They placed couches
of a sort against walls. These were made from a framework fitted
with woven reeds. Mats or robes were spread on top of the reeds.
Grass houses can only be built by those who have learned the
skill needed to assemble them securely. They are attractive inside
and out. They are designed generally for warm climates, and the
Wichita still use these houses. They may be small or massive,
and some are large enough for multiple families.
When it was time to build a grass house in a Caddo village, men
and women worked together in the construction. The buildings are
stronger than they look because of the rods, poles and thatching
used to build them. Thatch is an effective insulator, which helped
to keep the house warm, even when the weather outside was cold.

Conclusion
So, the moral of the story is: people in grass houses should
horse around a bit and even build an addition to their fine herb
dwellings. 
|

